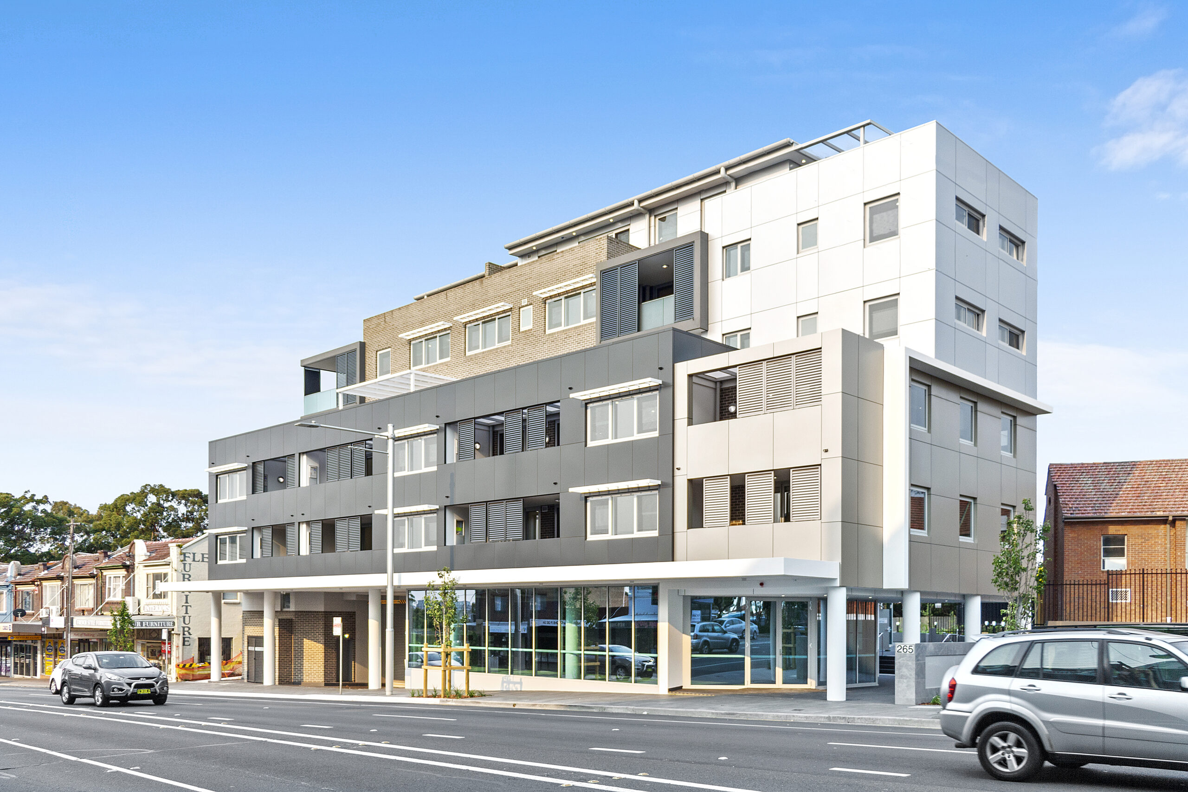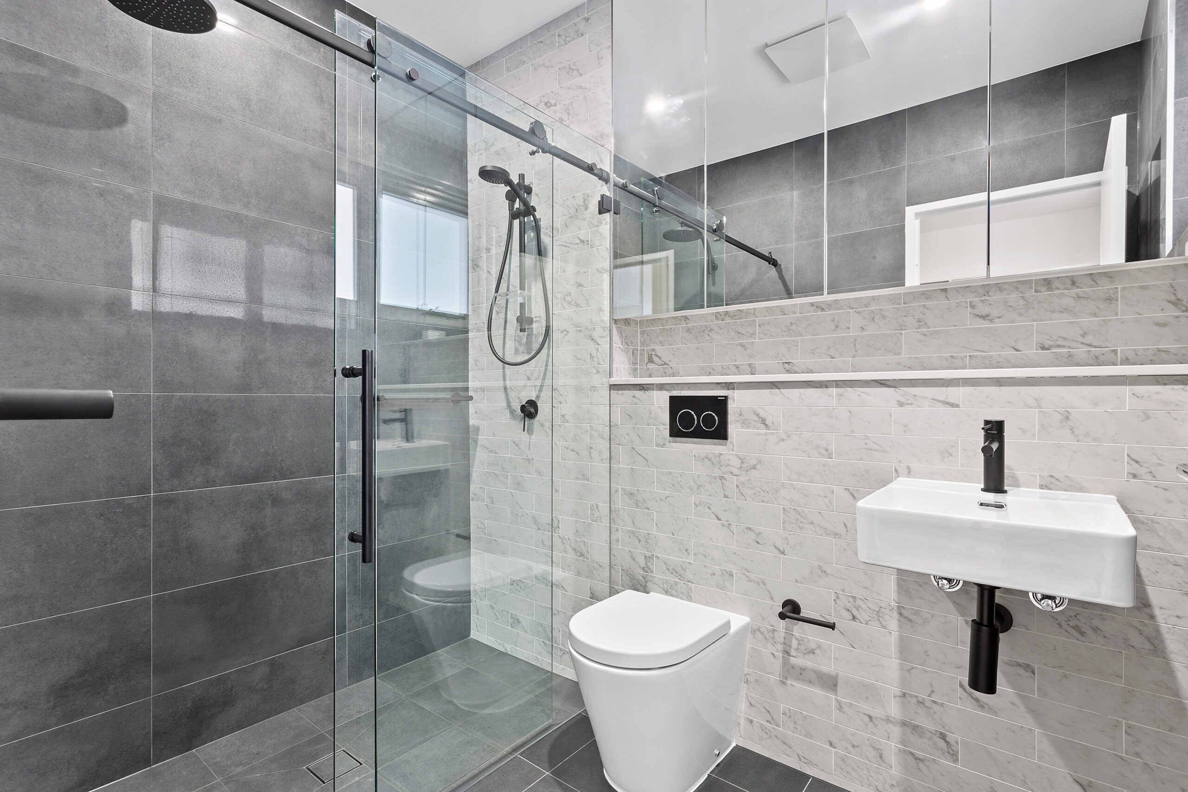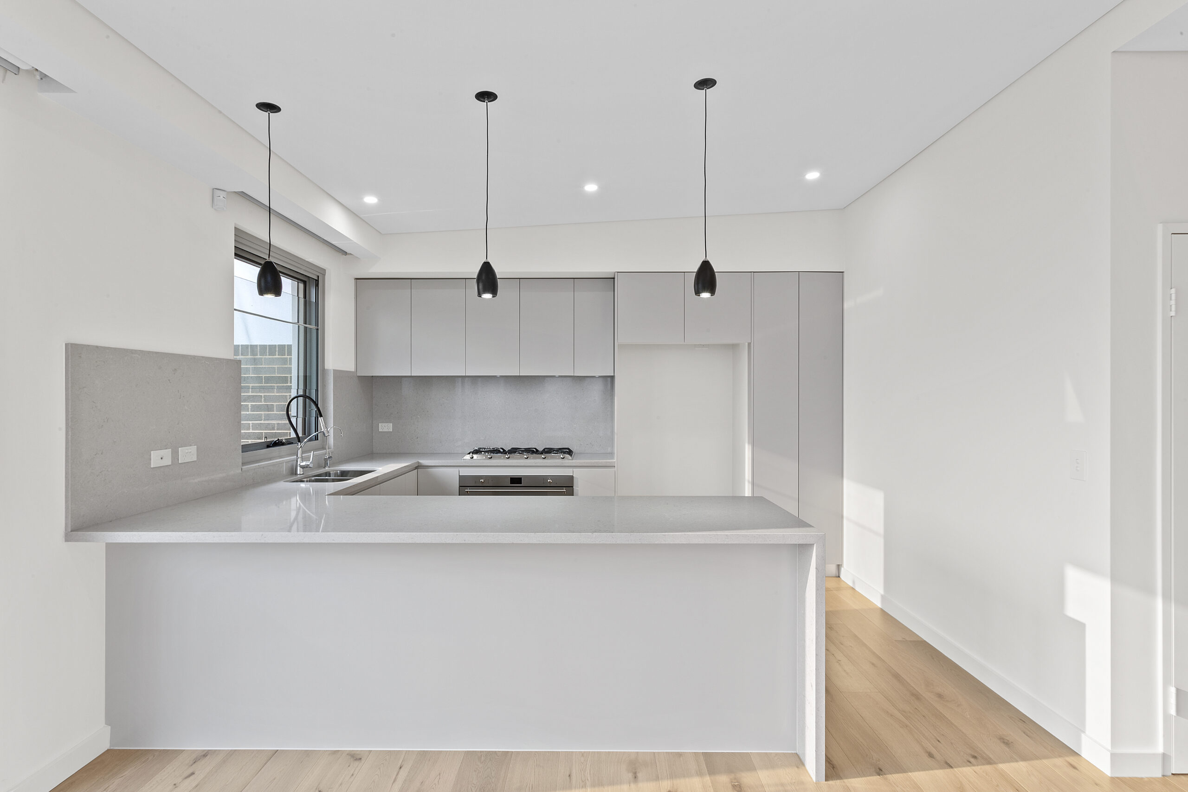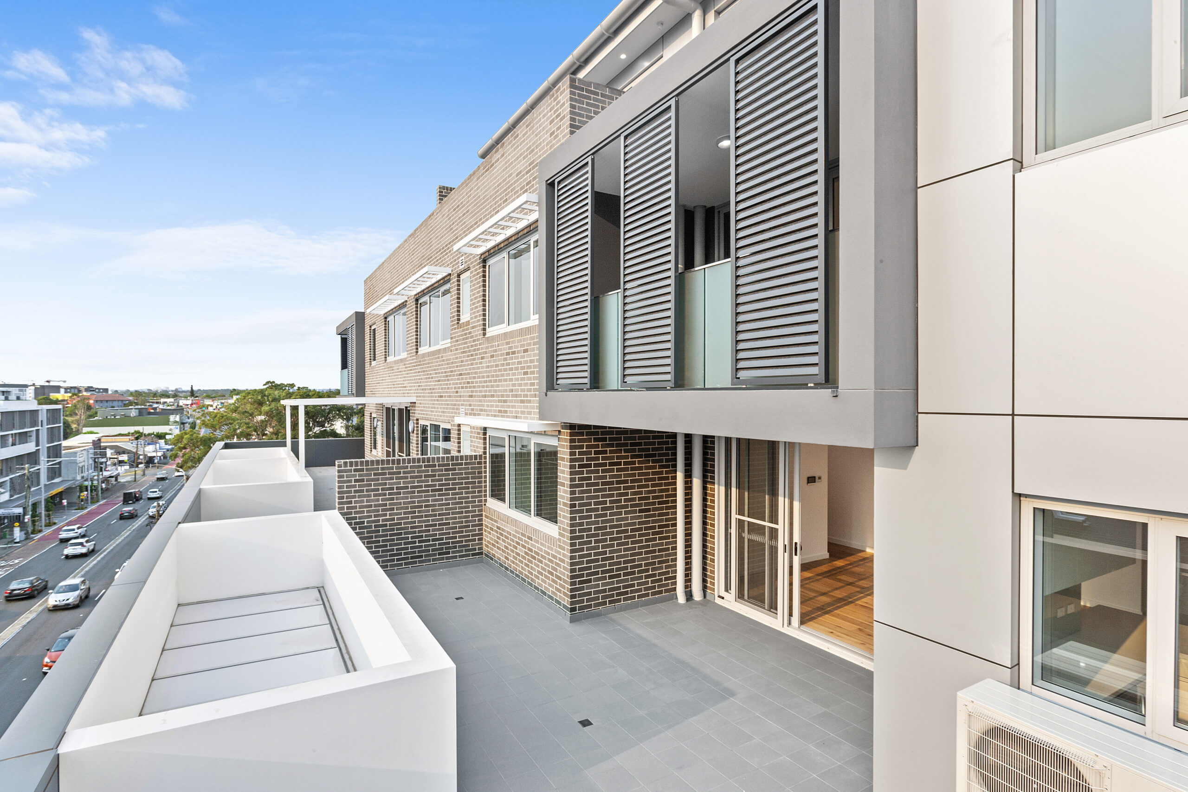Salmar Residences
This mixed-use development encompasses a selection of 30 boutique apartments along with two commercial spaces, all crowned by a landscaped communal rooftop entertaining terrace capturing dramatic Harbour Bridge and city skyline vistas. These inviting, light-filled, stylishly appointed residences are graced with a suite of superb finishes including Smeg kitchen appliances, 40mm CaesarStone benchtops, timber floorboards, 2.7m internal ceilings, ducted air conditioning and security intercoms.
Address
265 Victoria Road, Gladesville
Client
Earlcore
Architect
Building Environments
Completed
2020



